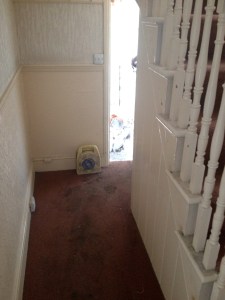
A lot has been happening over the last few months, and in this post, I would like to share the progress of a project that has recently been completed.
The Town House had been an ongoing project throughout most of 2015. The back section of the property was declared condemned and a whole host of scaffolding was bought in to 'prop-up' the to-be kitchen. This meant that whilst I could busy myself with redesigning the interior layout and organising the style concept, internal changes were on 'go-slow'.
The project finally culminated at the beginning of 2016 and was an absolute pleasure to unveil to the client, who had not seen the house since its purchase just over a year earlier, when its condition was pretty dilapidated....
The kitchen was transformed from this...



To this....



The living room from this....



to this....



The upstairs was a similar story. The home owners last memory of the first floor was something similar to this....



but we managed to transform it into...



Unfortunately I was not on site when the client arrived who I am sure would not mind me sharing that he was quite overwhelmed! Next time I will be sure to video the whole thing!!
Want to stay in touch the easy way? DesignNotes are twice monthly emails full of interior inspiration, design ideas, style tips, blog post links and course updates. If that sounds good, pop your details below.
Yes please!

Leave a Reply